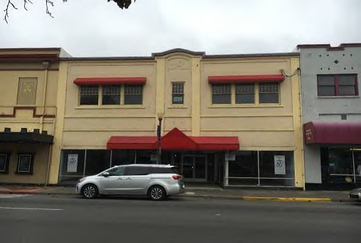More government eco-devo, corporate welfare for downtown Coos Bay, paid for by everyone else in the county through the city's Urban Renewal Agency. The owners were very smart to take advantage of a very bad program. Anyone with any intelligence on the city council should have asked why someone who can spend $750,000 on an upgrade project cannot afford another $25,000 themselves, instead of asking it from the taxpayers. The city is asking people who do not have that kind of money to donate to someone who does. Then the city wonders why people have resentment towards their representatives......Rob T.
| My Inquiry of the City of Coos Bay: From: Rob Taylor [mailto:[email protected]] Sent: Friday, February 03, 2017 1:16 PM To: Jackie Mickelson <[email protected]> Subject: Re: Friday Update - February 3, 2017 Hello Jackie, I have a couple of questions about the Friday Update newsletter. It mentions the Fletcher Building and a $750,000 improvement project. What is the source of the funding? Who owns the Fletcher Building? | Rob, |
The building at 227 South Broadway, formally known as the Fletcher Building, is getting a major facelift and overhaul in preparation for Northwest Fitness coming to town. The improvements include making the building the first flood-proofed building in Coos Bay. Additionally, a new awning will be installed, the façade stucco and trim work will be repaired or replaced as needed, new paint on the east-facing façade, and the new owner will replace all of the windows and exterior doors.
Over the past ninety years, the building has settled due to insufficient foundation support; and it will be reinforced with strategically placed helical piles. The structural columns that run the length of the building will also be replaced, and the structure of the upper level will be reinforced by an additional pair of parallel beams. The inaccessible restrooms that were on the first floor are being replaced with code compliant unisex restrooms, and the floor is being leveled throughout the main floor. The building's heating, lighting, and electrical service for the building are also being replaced for code compliance and energy efficiency.
Due to budgetary constraints, the second floor of the building is not being prepared for construction. Only structural improvements will be pursued at this time. The existing walls will be demolished, and the existing roof structure will be reinforced with new columns and beams. The total project is projected to cost about $750,000. and it will be major an improvement to the downtown area.



 RSS Feed
RSS Feed
